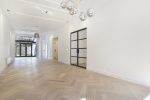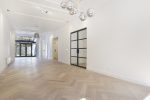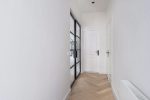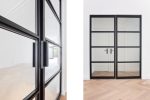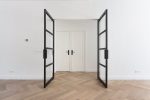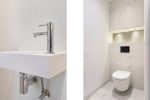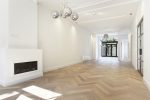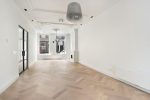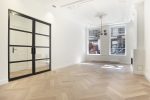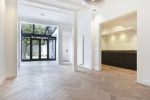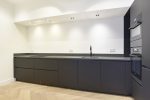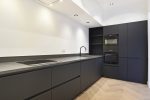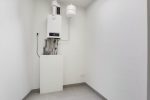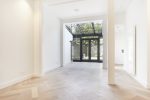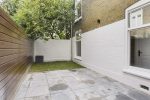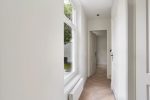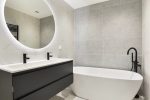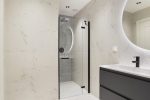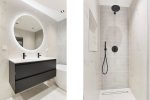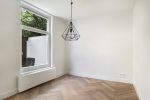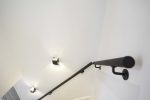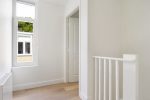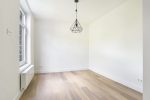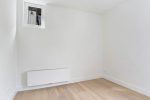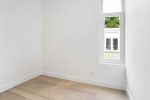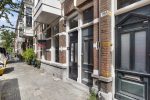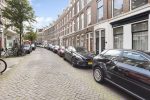Omschrijving
Indrukwekkende, luxe gerenoveerde parterre van ca. 145 m² met achtertuin, in het gewilde Duinoord.
Bestaande uit een zeer ruime woonkamer met open keuken en een serre, drie slaapkamers en een luxe badkamer in marmer look. (English Text below)
Indeling
De entree van de woning treft u op straatniveau, vestibule, in de hal, de meterkast een ruime opbergkast en een zwevend separaat toilet met fonteintje, fraai tegelwerk in marmer look met een nis welke is voorzien van inbouwspots. Middels de dubbele, zwarte stalen openslaande deuren toegang tot de royale living, voormalige en suite van ruim 15 m diep!
LICHT en RUIMTE zijn de kernwoorden voor deze woning.
Wat direct opvalt aan deze warme ruimte zijn de behouden originele details , zoals de hoge ornamenten plafonds, wat tevens de ruimtelijkheid benadrukt.
De woonkamer heeft een houten parketvloer gelegd in een visgraat en de plafonds zijn voorzien van diverse inbouwspots. Aan de voorzijde heeft de raampartij nieuwe houten kozijnen, met ventilatieroosters, de moderne schouw met werkende gas open haard en aan de achterzijde de lichte serre met zwarte houten kozijnen, welke geheel is voorzien van HR++ glas.
De half open matzwarte woonkeuken is voorzien van diverse apparatuur van AEG Blackline; oven, combimagnetron, koel- en vriescombinatie, inductie kookplaat met afzuiging erboven en een vaatwasser. De keuken heeft een composieten aanrechtblad, (soft close) kasten en lades en inbouwspots.
Naast de keuken een aparte ruime kast met de wasmachine aansluiting en tevens de opstelplaats voor de nieuwe Nefit combi ketel PROLINE uit 2019.
In de aanbouw op de begane grond de eerste ruime slaapkamer en de luxe badkamer met fraai tegelwerk in marmer look welke is voorzien van een vrijstaand bad, een matzwarte tweepersoons badkamermeubel met verlichte spiegel, mechanische ventilatie en een inloopdouche met ingebouwde nis en glaswand, afgewerkt met diverse mat zwarte details.
Op de eerste etage van de aanbouw treft u de Master bedroom, met een fijne lichtinval, ook voorzien van de houten parketvloer , naastgelegen de derde slaapkamer.
Middels de openslaande deuren van de serre komt u in de zonnige tuin van 33 m², welke gedeeltelijk betegeld is, voorzien van een stukje gras en buitenverlichting.
Omgeving en bereikbaarheid
Duinoord is een trendy buurt en dat zie je terug in allerlei leuke winkels en hotspots.
De woning is gunstig gesitueerd ten opzichte van de vele winkels in de aangrenzende Reinkenstraat en de nabij gelegen Frederik Hendriklaan. Diverse (Internationale) scholen en openbaar vervoer voorzieningen zoals tram 11 en RandstadRail 3. Zowel het centrum van Den Haag en het strand en de haven van Scheveningen zijn beide op nog geen 10 min fietsafstand.
Bijzonderheden
- Hoogwaardig gerenoveerd
- Energielabel B
- Eigen grond
- Nieuwe Combi ketel Nefit Proline 2019
- Nieuw leiding- en elektrawerk
- Conform NEN 2580 ingemeten
- Dubbel glas (HR++)
- Woonoppervlakte ca. 145 m²
- Bouwjaar 1897
- Beschermd stads- en dorpsgezicht
- VvE bijdrage € 150,- p/m
- Geheel vernieuwde houten kozijnen
- Voorzien van ventilatieroosters
- Voorzien van mechanische ventilatie
- Niet-bewoningsclausule van toepassing
Deze informatie is door ons met de nodige zorgvuldigheid samengesteld. Onzerzijds wordt echter geen enkele aansprakelijkheid aanvaard voor enige onvolledigheid, onjuistheid of anderszins, dan wel de gevolgen daarvan. Alle opgegeven maten en oppervlakten zijn indicatief.
Impressive, luxuriously renovated ground floor of approx. 145 m² with back garden, in the trendy neighborhood Duinoord.
Consisting of a very spacious living room with open kitchen and a conservatory, three bedrooms and a luxurious bathroom in marble look.
Layout
You will find the entrance of the house at street level, vestibule , the hall with the meter cupboard a spacious storage cupboard and a floating separate toilet with hand basin, beautiful marble-look tiling with a niche with recessed spotlights. Through the black steel doors you have access to the spacious living room, former en suite of more than 15 m deep!
LIGHT and SPACE are the key words for this property.
What immediately stands out in this warm space are the retained original details of the home, such as the high ornamental ceilings, which also emphasizes the spaciousness.
The living room has a wooden parquet floor laid in a fishing-bone and the ceilings are equipped with various recessed spots. At the front the windows have new wooden frames, with ventilation grills, the modern fireplace with working gas fireplace and at the rear the light conservatory with black wooden frames, which is fully equipped with HR ++ glass.
The semi-open matte black kitchen diner is equipped with various AEG Blackline appliances; oven, combi microwave, fridge freezer, induction hob with extractor above it and a dishwasher. The kitchen has a composites counter top, (soft close) cabinets and drawers and recessed spotlights.
In addition to the kitchen a separate spacious cupboard with the washing machine connection and also the installation place for the new Nefit boiler proline from 2019.
In the extension on the ground floor the first spacious bedroom and the luxurious bathroom with beautiful marble look tiling which is equipped with a freestanding bath, a matte black double bathroom furniture with illuminated mirror, mechanical ventilation and a walk-in shower with glass wall, finished with various black details.
On the first floor of the extension you will find the Master bedroom, with a nice light, also with the wooden parquet floor, next door bedroom number three.
Through the sliding doors of the conservatory you enter the sunny garden of 33 m², which is partly tiled , with a piece of grass and outdoor lighting.
Environment and accessibility
Duinoord is a trendy neighborhood and you can see that in all kinds of nice shops and hotspots.
The property is conveniently located in relation to the many shops in the adjacent Reinkenstraat and the nearby Frederik Hendriklaan. Various (international) schools and public transport facilities such as tram 11 and RandstadRail 3. Both the center of The Hague and the beach and the harbor of Scheveningen are both less than 10 minutes by bike.
Particularities
- High quality renovated
- Own ground
- New piping and electricity work
- Measured according to NEN 2580
- Double glass HR++
- Living area approx. 145 m²
- Year of construction 1897
- Protected city and village view
- VvE contribution € 150,- a month
- New wooden frames
- Equipped with ventilation grilles
- Equipped with mechanical ventilation
- Non-occupancy clause applies
This information has been compiled by us with the necessary care. On our part, however, no liability is accepted for any incompleteness, inaccuracy or otherwise, or the consequences thereof. All specified sizes and surfaces are indicative.

